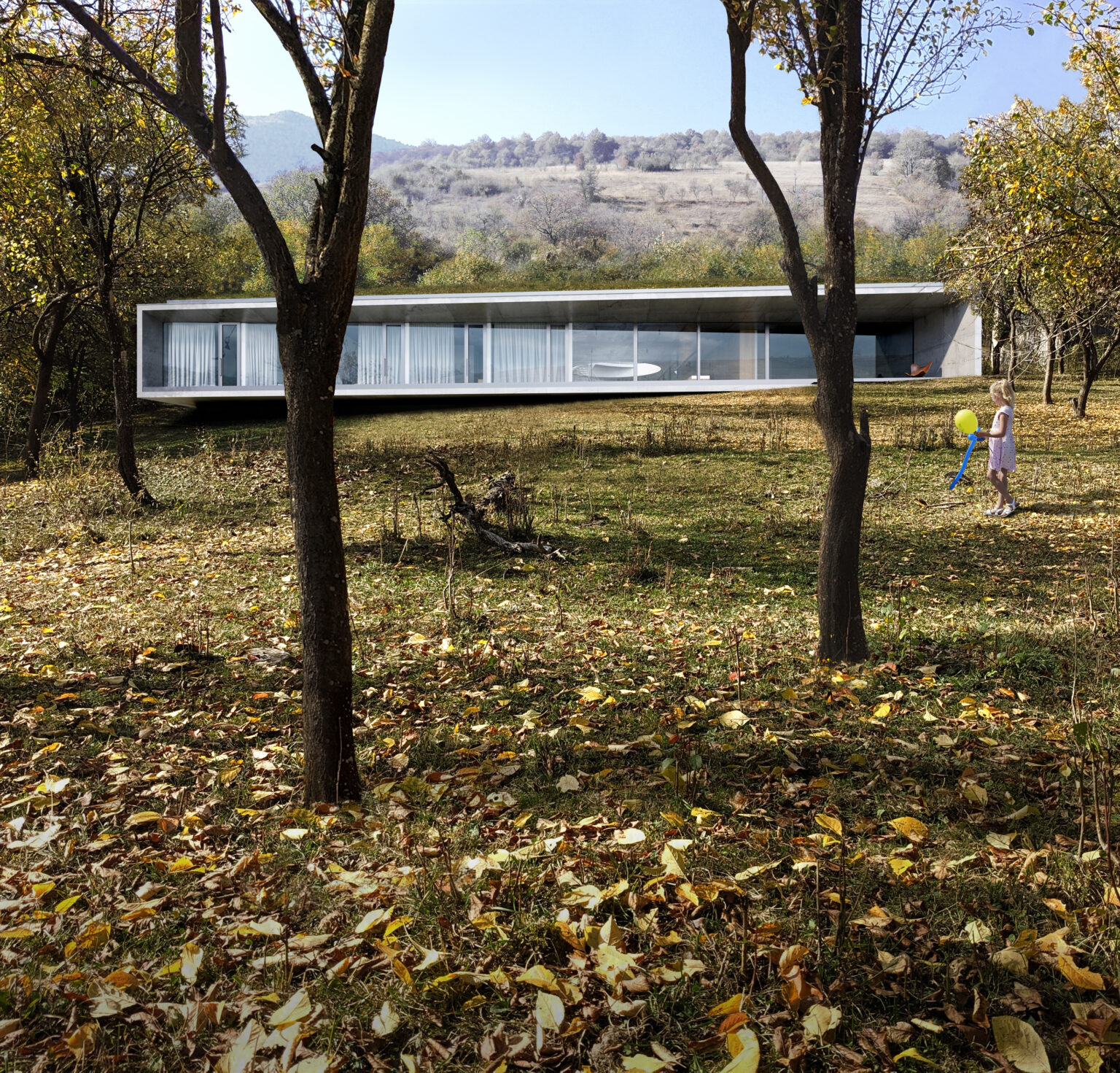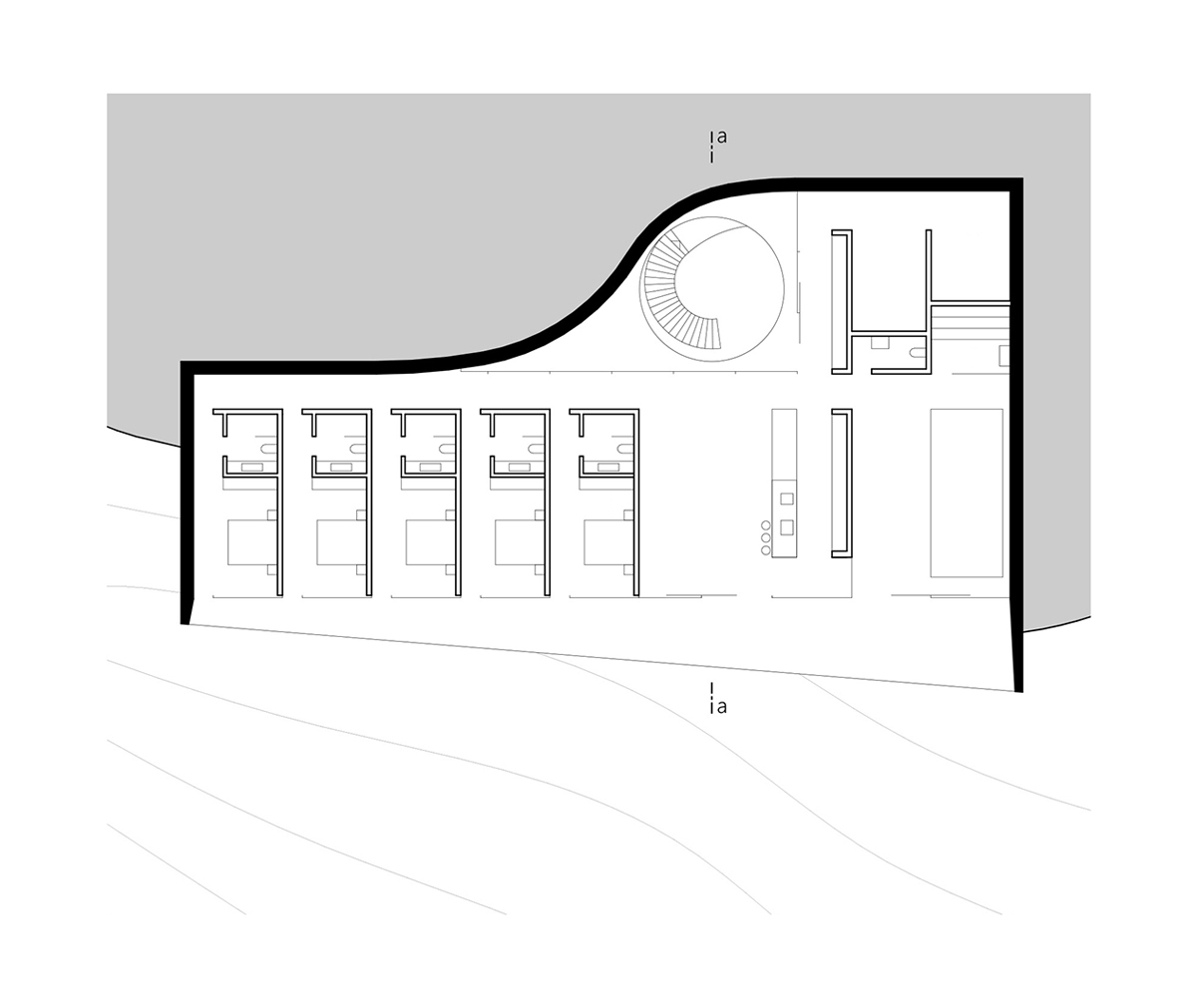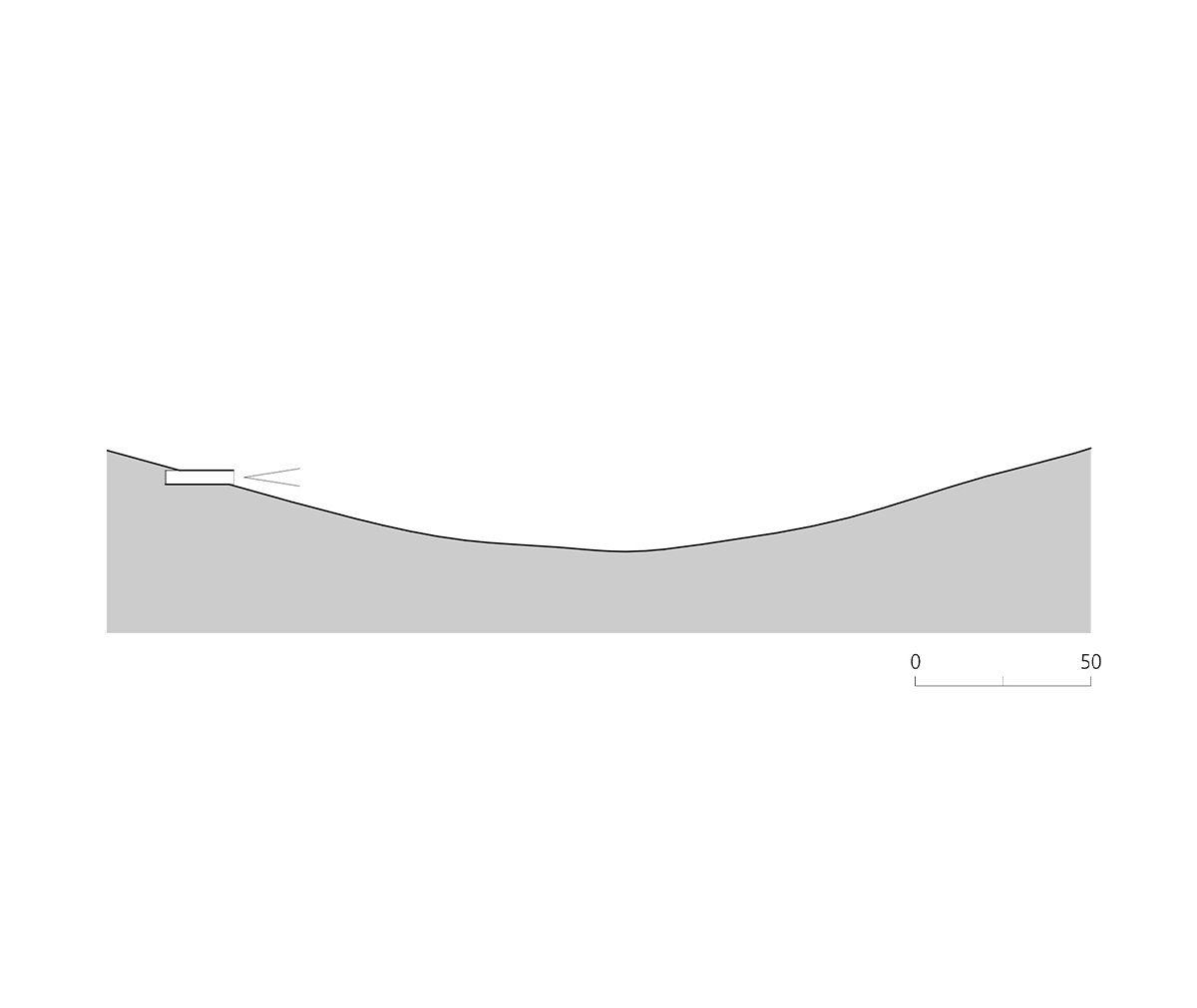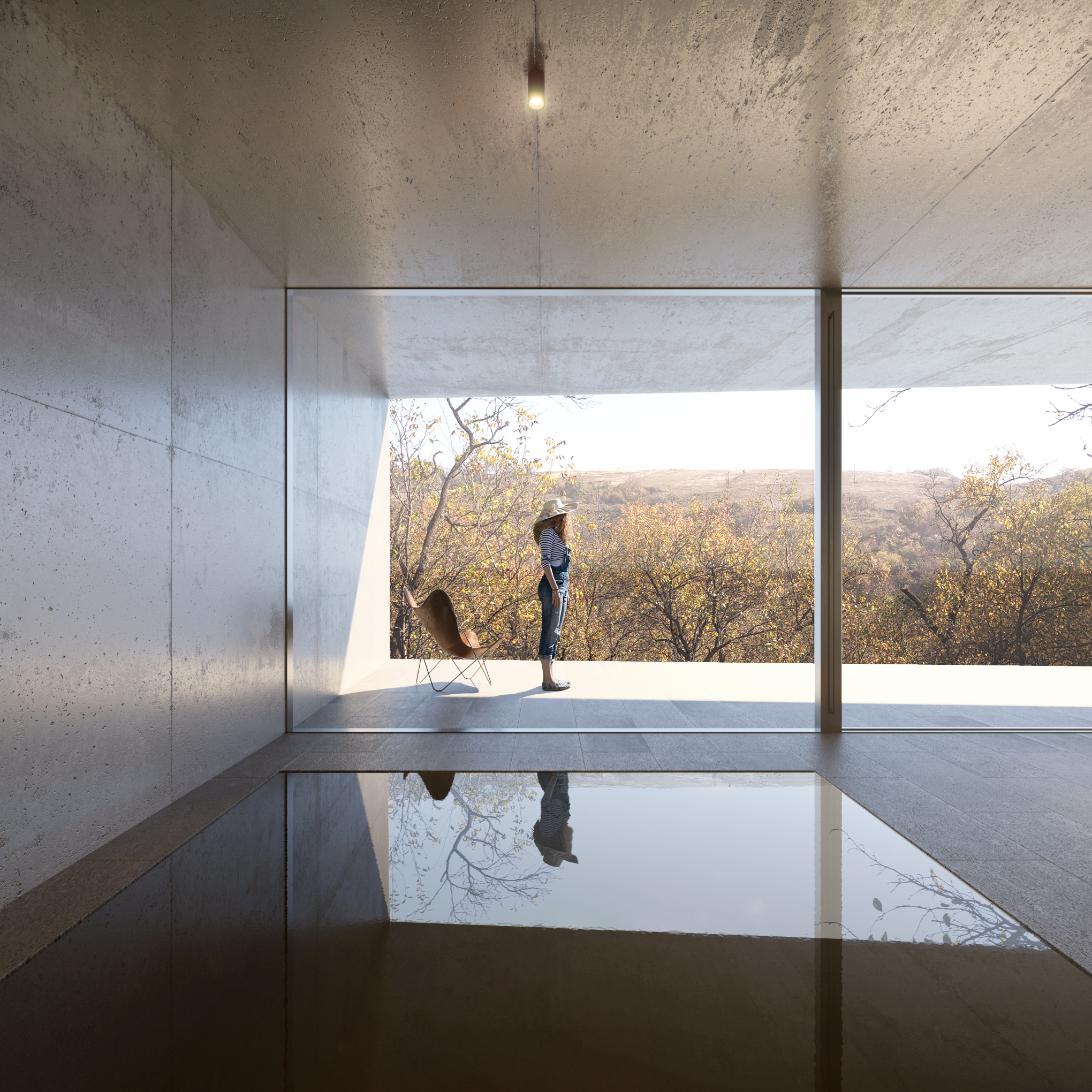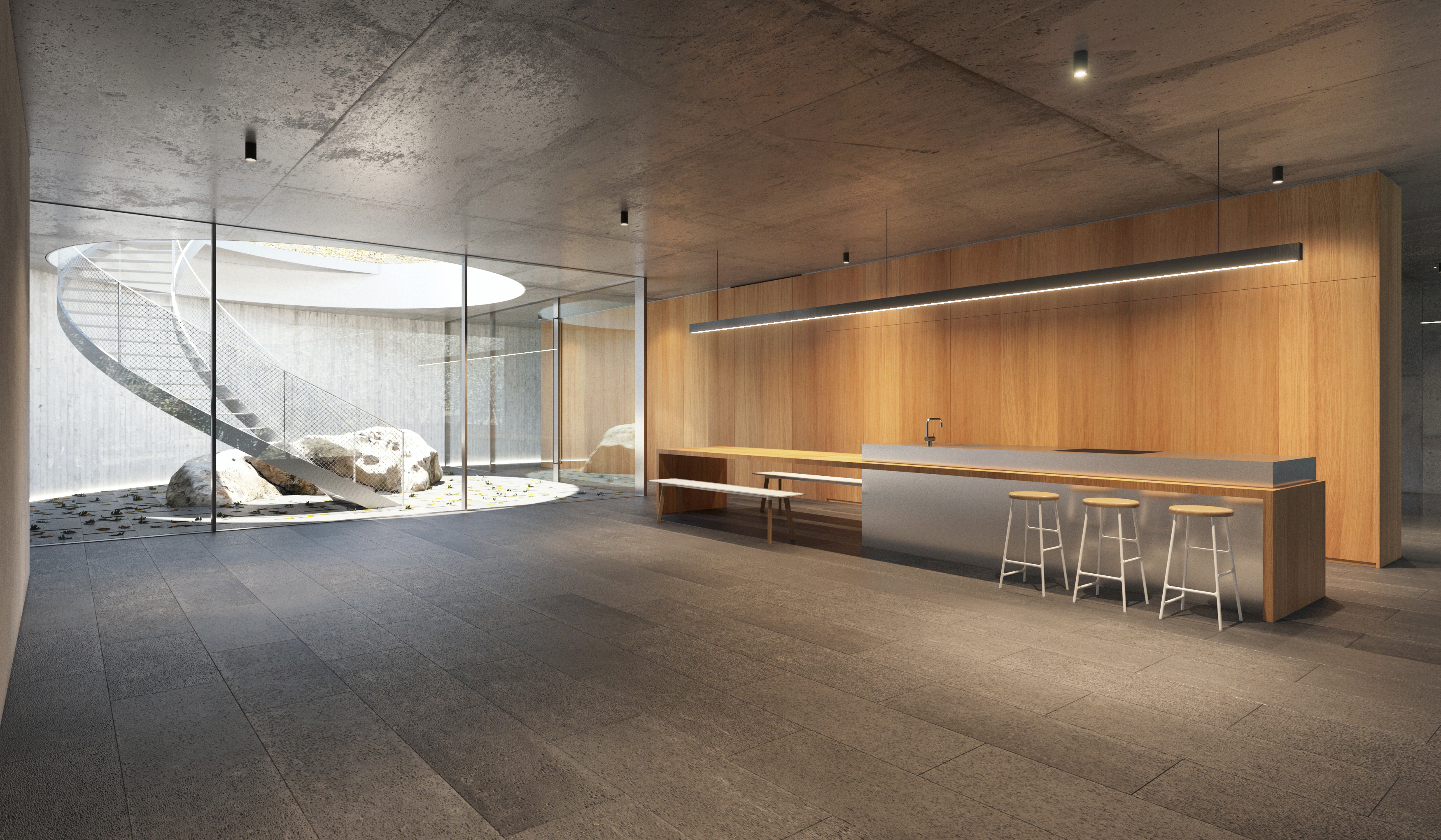- Garnic
- retreat
- 2019
- 400 sqm
- proposal, work in progress
Bohemian Retreat is a holiday house located in Garnic (Gernik), a traditional czech village in the Banat mountains. The plot is a relatively steepy 6.000 sqm old orchard with a charming view to the valley and the surrounding hills.
The goal was to create a contemporary space in direct connection with the landscape but with minimum impact on the village’s traditional atmosphere.
In respect of this, the house is designed like a “built-in appliance”, a concrete box almost completely immersed in the ground with only one facade, full glass, opened towards the orchard in the valley below. The access is through a small submerged courtyard with a circular opening in the ceiling that resembles a karst sinkhole.
All the spaces inside (living room with open kitchen, dinning place, small spa with pool and sauna and five bedrooms) are placed along the glass facade and have access to the terrace opened towards the orchard.
The goal was to create a contemporary space in direct connection with the landscape but with minimum impact on the village’s traditional atmosphere.
In respect of this, the house is designed like a “built-in appliance”, a concrete box almost completely immersed in the ground with only one facade, full glass, opened towards the orchard in the valley below. The access is through a small submerged courtyard with a circular opening in the ceiling that resembles a karst sinkhole.
All the spaces inside (living room with open kitchen, dinning place, small spa with pool and sauna and five bedrooms) are placed along the glass facade and have access to the terrace opened towards the orchard.

